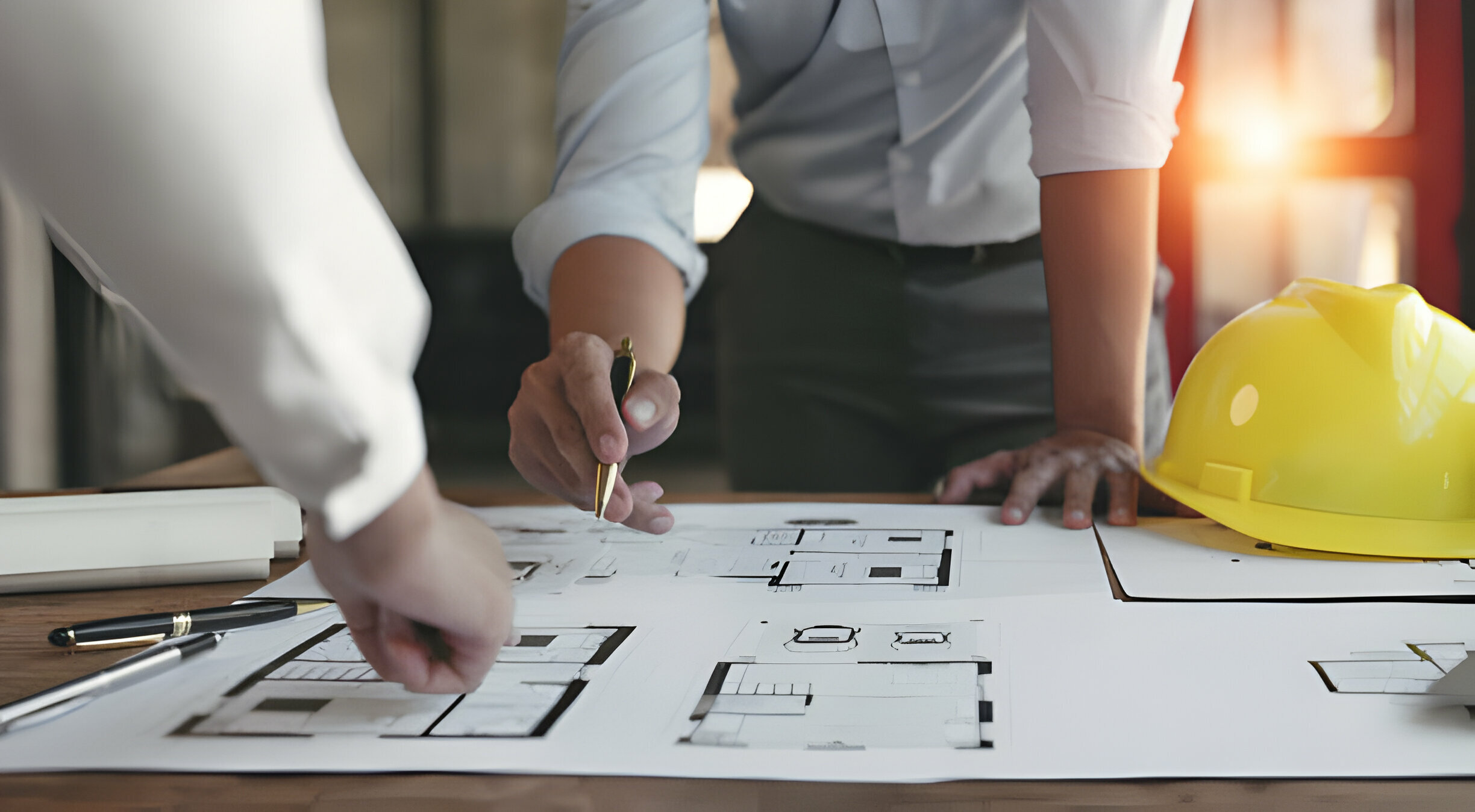Building
Designers, a unique set of professionals, hold a pivotal stance in the realm of
home improvement, architecture, and interior design. These are the thinkers and
planners behind our safe and spectacularly built structures, be it homes,
offices, or malls. They ensure every corner of a building is optimally utilized
and aesthetically pleasing.
But
what does a Building Designer do exactly? And how are their roles distinct from
architects, builders, or interior designers? This blog post aims to shine a light
on this often-underrated profession, unraveling its significance and the
intrinsic responsibilities these professionals bear.
What
is a Building Designer?
A
Building Designer, often confused with architects or interior designers, holds
a unique position within the building industry. They focus on the design and
aesthetic functionality of a building rather than the technical structural
details. Building Designers adeptly mold their creative vision into aligning
with building codes and regulations.
While
architects often center their work around structural and technical aspects of
design, building
designers emphasize functionality and aesthetics. Meanwhile, builders are
responsible for constructing a project as per the plan. Thus, a Building
Designer bridges the gap, marrying the aesthetic vision with the reality of
functional space usage.
The
Primary Roles of a Building Designer
Building
Designers shoulder the responsibility of employing aesthetics seamlessly into
functionality in a building. Their duties incorporate creating intricate
drawings, selecting appropriate materials, and liaising with clients and
contractors. They also ensure the accurate translation of clients' ideas and
needs into practical plans, thereby bringing dream homes and offices to a
tangible existence.
Building designers
play a lead role in designing and drafting a building plan, ensuring the
designs are sustainable and cost-effective. They work closely with the
construction team to ensure the plans are understood and followed accurately.
Their job is not just creating designs; they also enhance livability by
ensuring maximum beauty and functionality.
Stages
of a Building Designer’s Work Process
From
conception to completion, a Building Designer's role is integral and unfolds in
several discernible stages. It begins with assembling a compelling design
brief. They listen to and decode the client's needs, aspirations, and purpose
of the building.
Next,
they furnish conceptual designs, plotting how space will be utilized
effectively. Once the client is satisfied with the design, submissions for
planning approval commence. Everyone involved must be confident that the design
complies with local building regulations.
After
acquiring all necessary approvals, the Building Designer supervises the site to
ensure their design blueprint is precisely followed. They'll often coordinate
with contractors and other stakeholders throughout the construction process to
guarantee the project's success.
The
Importance of a Building Designer in Home Renovation and Improvement
A
Building Designer’s prowess can significantly amplify home improvement
projects. Through their expert vision, they can transform an old, out-of-date
house into a modern, stylish dwelling. An example of this would be a Building
Designer who took a 19th-century Victorian home and integrated modern elements
without diluting its historical appeal. They designed an open floor plan,
implemented energy-efficient systems, and utilized reclaimed materials, giving
this old house a stunning revamp.
Key
Qualities to Look for in a Building Designer
Qualifications,
portfolio, experience, and communication skills are the key qualities one
should seek in a Building Designer. Their training and field experiences
provide a solid groundwork for their expertise in creating designs that are
aesthetic, functional, and safe. The portfolio should demonstrate a varied body
of work, revealing their creativity, versatility, and problem-solving
capabilities.
It's
essential that a Building Designer can understand and communicate design ideas
effectively. From client discussions about design concepts to coordinating with
construction teams on the execution, this ability to communicate is pivotal to
a successful project.
A
Day in the Life of a Building Designer
To demystify this profession, consider the day of Building Designer John. He consults with clients, illustrates designs, research materials, attends site visits, and coordinates with contractors. By no means monotonic, being a building designer is mentally stimulating, challenging, and yet highly rewarding.
Hiring
a Building Designer: The Costs and Benefits
Hiring
a Building Designer involves certain costs, but the benefits weigh heavy in
comparison. The precise cost varies according to project complexity, services
required, and the professional's experience level. Despite the expense, you
reap the benefits of a stunning building that is both functional and
aesthetically pleasing.
Their
expertise ensures that your structure adheres to all local regulations while
embodying your vision. And let's not forget the potential increase in property
value due to their well-designed extension or renovation.
Insight
from Industry Experts
Marrying
creativity, functionality, and building codes into seamless designs, Building
Designers are the unsung heroes of the design world. Industry experts like
Frank Gehry and Le Corbusier speak highly of their versatility, problem-solving
capabilities, and aesthetic prowess. They're a critical link in the chain
connecting dreams and designs to bricks and mortar.
The
Future of Building Design
Scientific
advancements, such as 3D printing and virtual reality, are slowly transforming
how Building Designers operate. These technologies allow for accurate and
detailed modeling, enabling both designers and clients to visualize the
finished building with impressive precision. Future trends anticipate even more
granular levels of detail in the design process.


0 comments :
Post a Comment