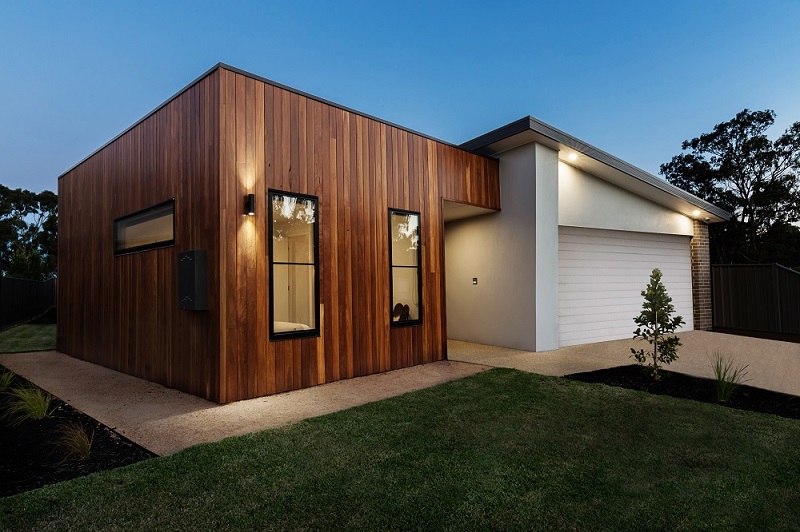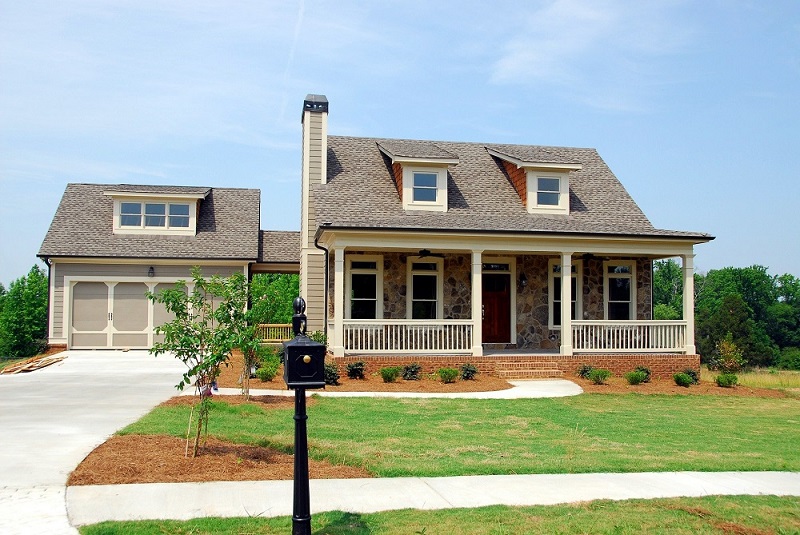Are you looking for ways to add extra living space to your property without breaking the bank? Do you need a place for your aging parents or adult children to live close by but maintain their independence? Or maybe you want to create extra rental space to supplement your income? Whatever your reasons, backyard little helpers are becoming a popular solution for many homeowners around the world.
We Explore Some Affordable And Luxurious Backyard Granny Flat Designs To Help You Make The Most Of Your Space.
1. What is a Granny Flat?
A granny flat, also known as a secondary suite, accessory dwelling unit (ADU), or in-law suite, is a small standalone dwelling built on the same property as the main house. These self-contained units typically include a kitchen, bathroom, bedroom, and living space, allowing the occupants to live independently while still being close to family members or providing additional rental income.
2. Benefits of a Granny Flat
There are many benefits to adding a granny flat to your property, including:
- Additional living space: Granny flats provide extra living space, perfect for accommodating aging parents, young adult children, or even just a hobby room or home office.
- Financial benefits: Building a backyard granny flat can add value to your property and become a source of rental income.
- Flexibility: Granny flat designs are versatile and can adapt to various purposes to fit your needs.
- Aging in place: Granny flats allow seniors to live close to family members while maintaining privacy and independence.
3. Choosing the Right Design for Your Property
When deciding on a granny flat design, there are several factors to consider, including:
- The size of your lot
- Your budget
- Access to utilities
- Local zoning and building codes
- Aesthetic preferences
- The potential future use of the space
4. Popular Granny Flat Designs
There are numerous granny flat designs to choose from, with options ranging from basic and functional to luxurious and high-end. Some of the most popular backyard granny flat designs include:
- Studio-style flats: Open-concept spaces with an integrated kitchen, living, and sleeping areas.
- One-bedroom flats: Compact dwellings with a separate bedroom and living space, perfect for couples or single occupants.
- Two-story flats: A two-story space with separate bedroom and living areas ideal for larger families or use as a rental unit.
- Modular or container homes: Cost-effective and environmentally-friendly flat designs built from shipping containers or prefabricated components.
Remember to incorporate your chosen design's potential future use and consider any age-in-place features if you plan on accommodating senior relatives.
5. Customizing Your Granny Flat
One of the great things about granny flats is that they can usually be customized to suit your specific needs, tastes, and budget. Some options for customizing your backyard granny flat include:
- Exterior style: Whether you prefer a traditional, modern, rustic, or industrial aesthetic, many granny flat designs can be customized to match your main residence's exterior.
- Interior finishes: Choose from a wide range of paint colors and materials to make your granny flat feel cozy and inviting.
- Green features: Incorporate eco-friendly elements such as solar panels, energy-efficient windows, or water-saving fixtures.
- Accessibility: Plan for any accessibility needs, such as wider doorways, grab bars, or ramps.
6. Costs and Permit Requirements
Before embarking on your granny flat project, you'll need to consider costs and permit requirements. Expenses can vary widely depending on factors like size, finishes, and region, so it's essential to formulate a budget early on. Common costs associated with building a granny flat include:
- Design fees
- Permits and inspections
- Site preparation
- Utilities hookups
- Construction materials and labor
Additionally, you'll need to ensure that your proposed flat conforms to local zoning and building codes. This might require a site survey, building plan submission, and code-compliant construction. Consult with a professional architect or builder to make sure you stay within legal requirements.
7. Building Your Granny Flat
Many people choose to work with experienced builders or architects to bring their backyard granny flat designs to life. This facilitates a smoother construction process and ensures that your dwelling is safe and compliant with all building codes. Some considerations when building your granny flat include:
- Seeking quotes from multiple contractors to find one that shares your vision at a reasonable cost
- Reviewing references and past work of potential builders
- Ensuring your builder is licensed and insured
- Establishing a realistic construction timeline
Conclusion
With their array of practical and financial benefits, it's no wonder that backyard granny flat designs have grown in popularity in recent years. By considering your needs, style preferences, and building constraints, you can create the perfect space for family members or renters. The key is to work closely with a reliable builder to help bring your vision to life while staying within the limits of local regulations and your budget.



0 comments :
Post a Comment